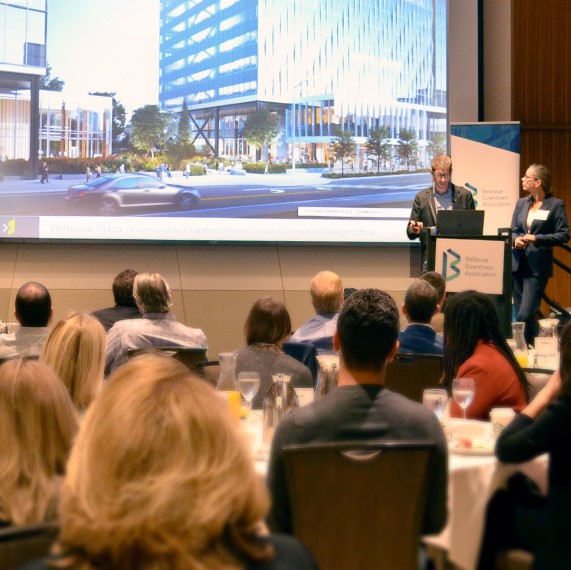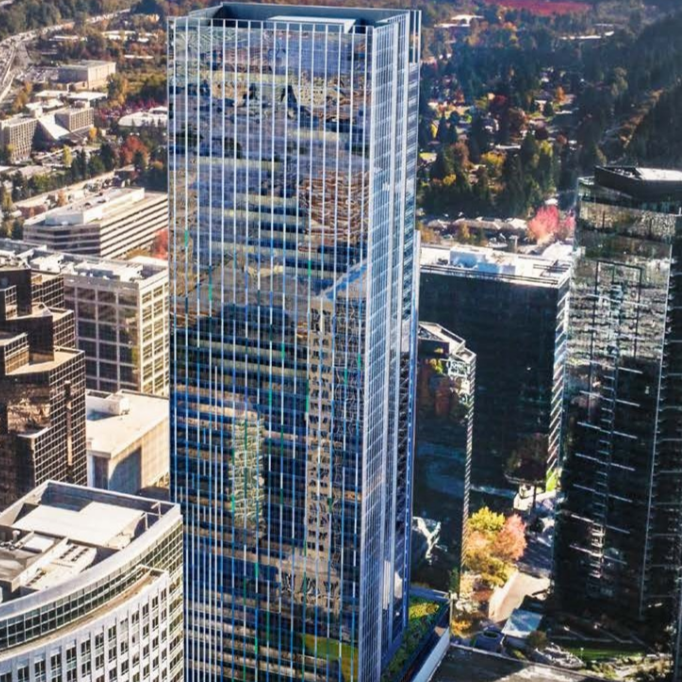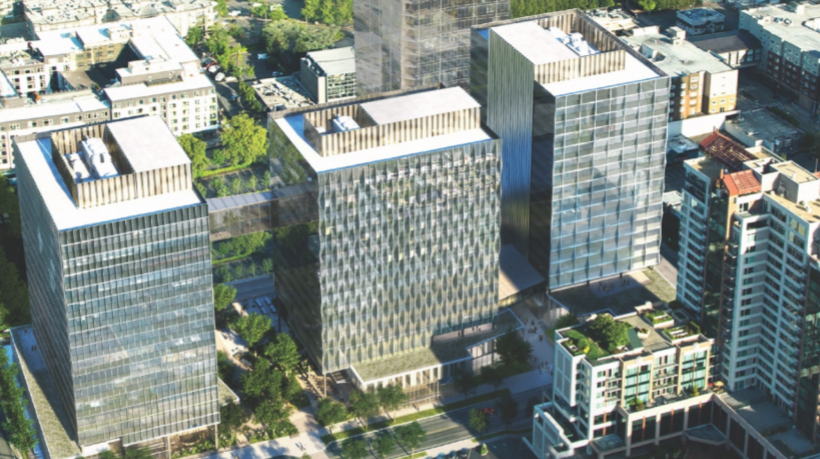Vulcan Bringing Dynamic Elements to Downtown Bellevue
June 27, 2019 - by Karinya Chan
Category What's Happening
Vulcan Real Estate presented an in-depth look into its major Downtown Bellevue projects at the June Bellevue Downtown Association (BDA) Breakfast. Leading the program was 17-year Vulcan veteran Sharon Coleman, Senior Director of Real Estate. She opened with remarks about Vulcan’s philosophy and why Bellevue is the right location for 2 million square feet of development. The finer details of each project were presented by the architectural leads designing the buildings. Compton Design Office Founder Kay Compton and Graphite Design Group Principal Peter Krech shared design insights on the Bellevue Plaza project, and NBBJ Senior Associate Architect Travis Allen dove into the design details of the 555 108th project.
Why Bellevue?
“Vulcan is excited to fulfill the demand for commercial business space with Bellevue Plaza and 555,” says Coleman. The location, amenities, and quality of life make up the perfect destination for its projects. Both sites will not only provide an opportunity for long-term economic growth for the City but will add a dynamic new element to the skyline. Bellevue Plaza will be a three-tower, multi-purpose project along 106th Ave NE, and 555 will be one of the first 600-foot towers in Bellevue, built along 108th Ave NE and the Grand Connection.
Bellevue Plaza
Bellevue Plaza’s parcel allows for both horizontal and vertical development, presenting a rare opportunity for the architecture to be unique in shape and form.
The concept includes a “pedestrian realm” using local natural patterns like the creek runoff to Meydenbauer Bay to influence a flowing pedestrian design. To capture this idea, the structures will utilize colors and fins along the base and stainless tiles along the building faces (pictured below). Each element will allow for the towers to be distinctive yet uniform to each other.
Structure
Stretching across half a city block, Bellevue Plaza will feature:
- 880,000 square feet of office space across the three towers
- 30,000 square feet of retail space
- Parking for 22,000 vehicles
- Around 80,000 square feet of open space including a 20,000 square-foot plaza
- Two thru-block connections that head east-west and north-south
- 18,000 linear feet of right-of-way improvements
- One protected bike lane
Peter Krech continued the presentation with an in-depth explanation of the architectural elements and design process, such as the placement, build, and core of the towers, distinctive entry points that will allow for “predominately retail uses at grade, whole street frontages, corners, and the perimeter of the open space plaza,” and a split open block that promotes “active, engaging pedestrian uses.”
To enhance the pedestrian experience, the project will feature a two-story atrium that ties the plaza to the office towers, a continuous retail space, an open office format, and an extensive arrival sequence.
555
Rising to 600 feet tall, the 555 project will reach the tallest building height allowed by the newly updated land use code. Travis Allen detailed plans for a special glass pavilion along the Grand Connection. While uses for the pavilion have not been determined, the space can accommodate both retail and restaurants.
Plaza
It will be “a mid-block connection to pull people through the site,” says Allen. It will be a quiet, intimate space that is open 24 hours and allows for people to linger and explore. The open space will also give room to public art, a dog park, and/or retail spill-out space.
Structural Design
The design of 555 will be highly influenced by Bellevue’s agricultural history. The pavilion will be designed with green crop-like patterns; with many surrounding buildings overlooking it, this presents a unique opportunity. Additionally, the 600-foot office building will show a cascading water effect along the south facing façade using patterns of blues, greens and silver.
.jpg)
Other Structural Elements
- Multi-use terraces on the 3rd, 18th, 32nd and 42nd floors of the south facing facade
- 13-foot floor-to-floor steel construction
- Concrete core through to parking
- Spiral elements that will extend around 45 feet from the façade
Both sites are scheduled to break ground by the end of the year and are projected for completion by 2022 – 2023.






